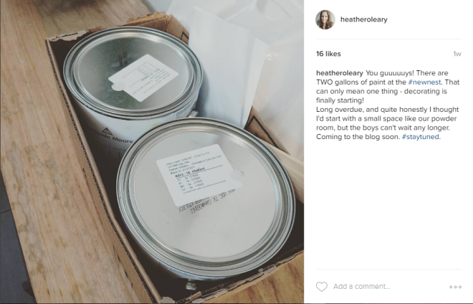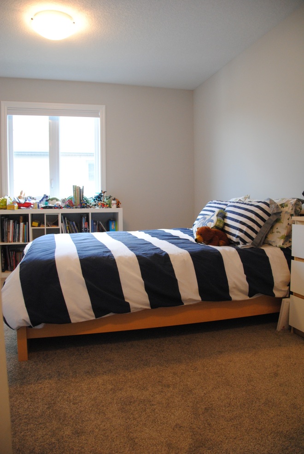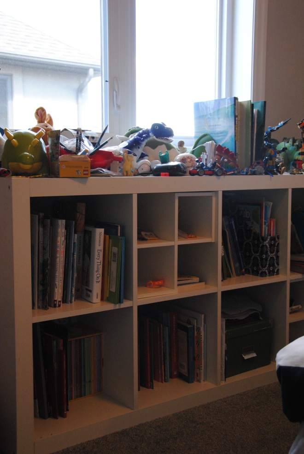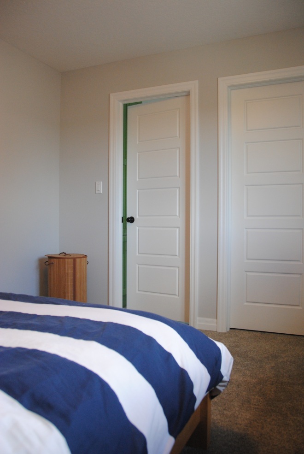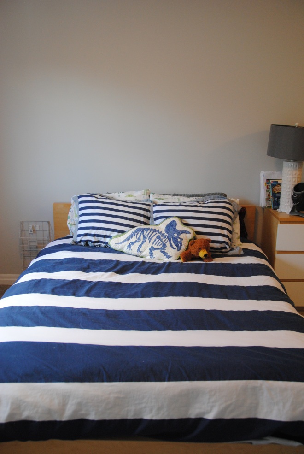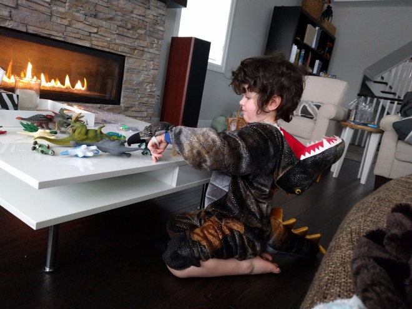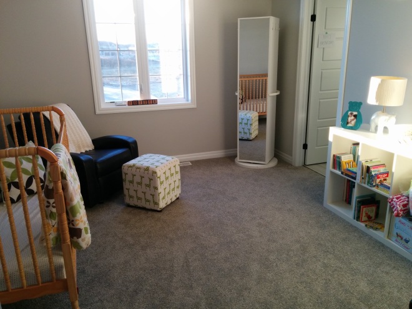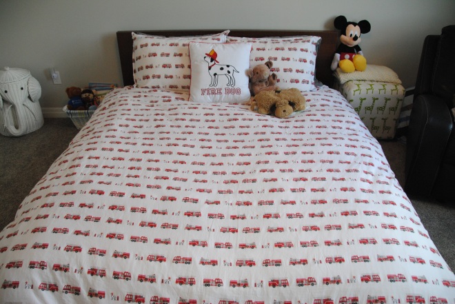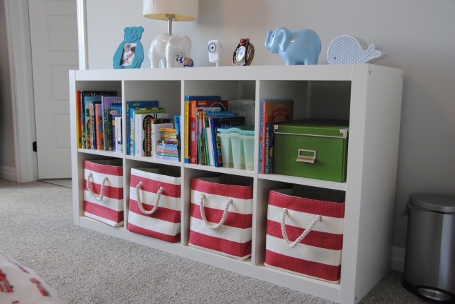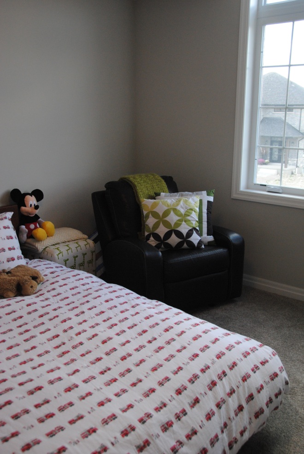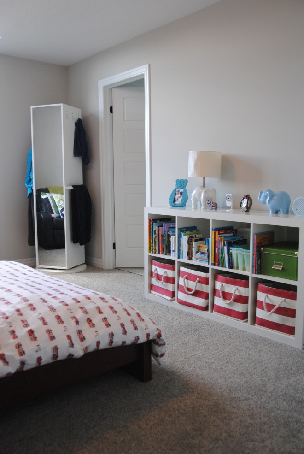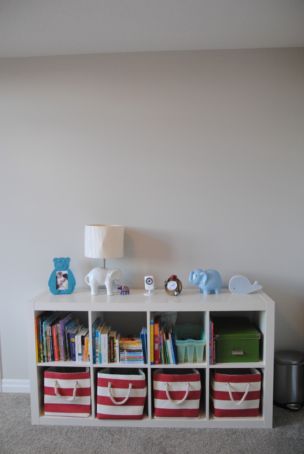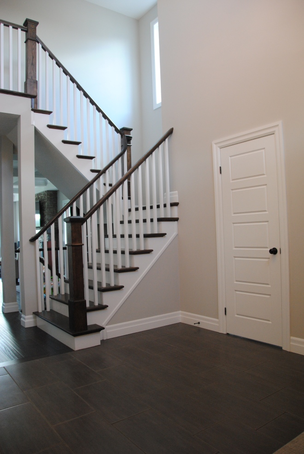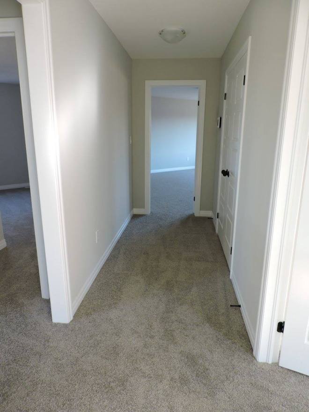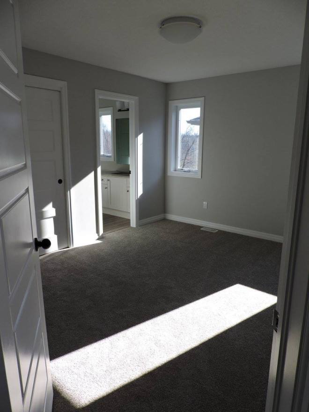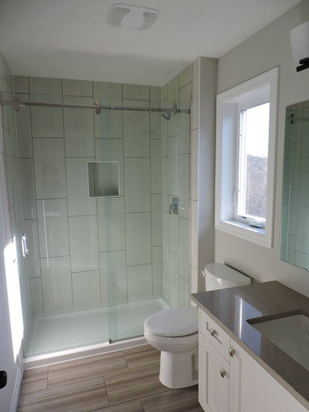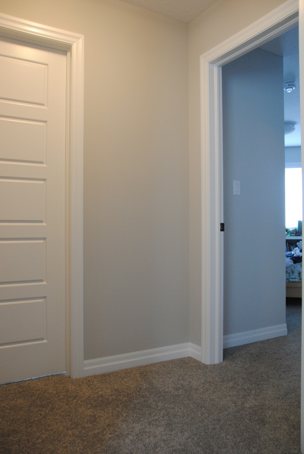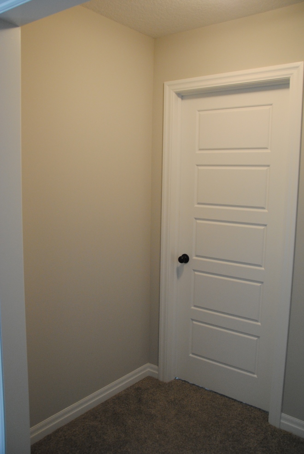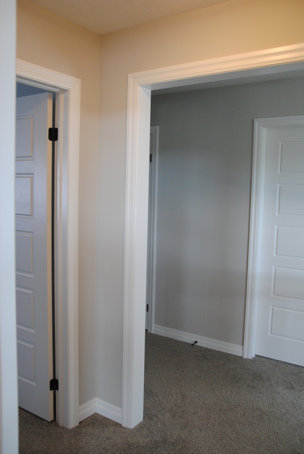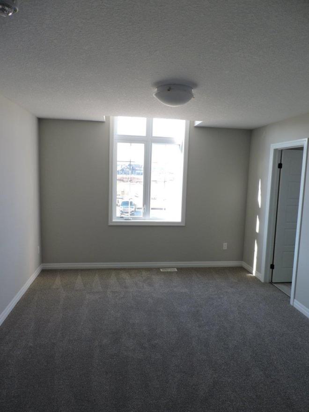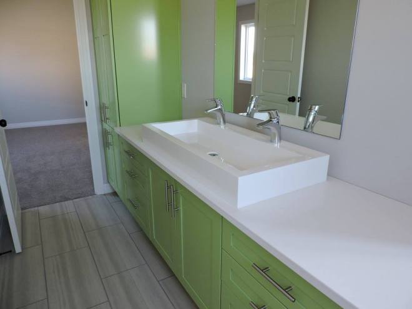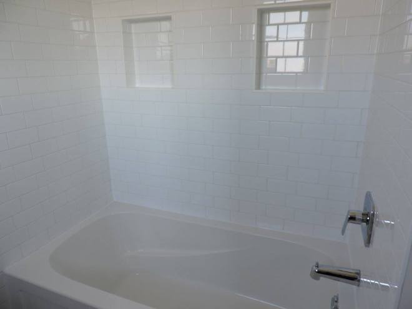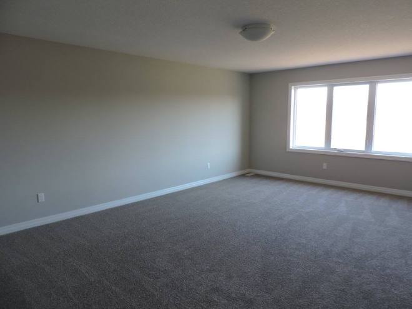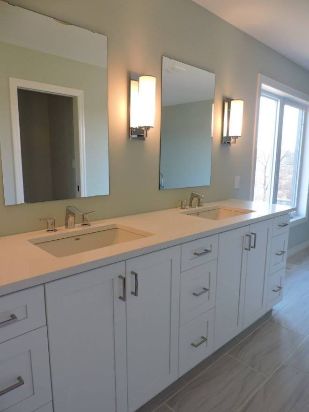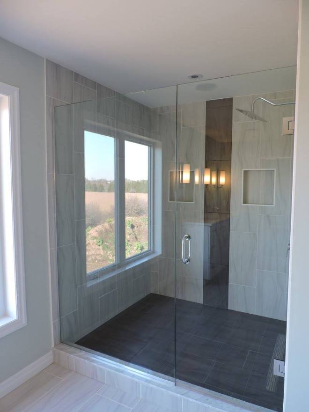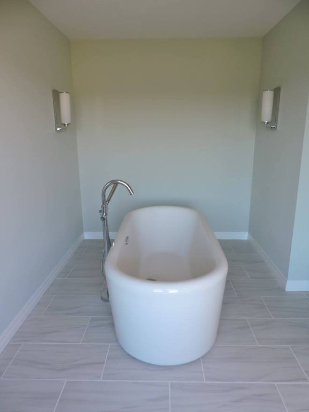It is time for a photo onslaught to update you on the progress that’s happening in our backyard. It is getting really exciting! And now that the weather has turned into real summer-like weather we’re getting really anxious to get the liner in the pool and get it filled up.
Late last summer before the new grass had re-grown after #projectpatio our backyard was looking like this:
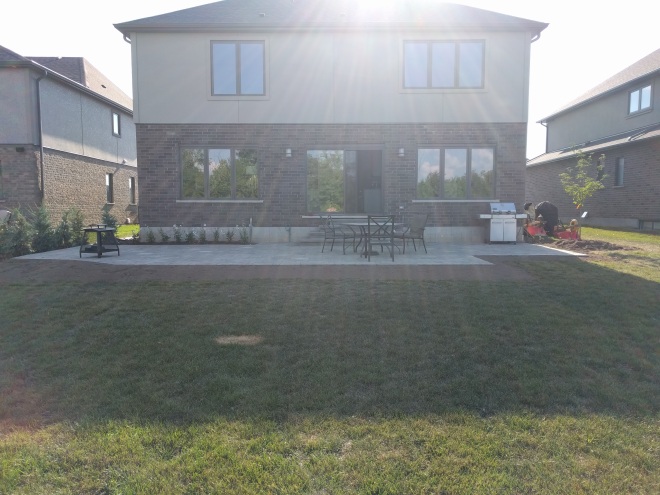
We didn’t have much patio furniture to fill it out but boy did we love it! So much room… and access to the backyard via those stone steps. We were out there constantly and it allowed us to extend our use of the backyard much later into the fall. We also added a conversation set to the patio – which you can see in the next photo. We opted for the Brandemore set and ordered it through Costco.ca.
Let’s take a walk not so far down memory lane to earlier this spring to see what we were working with.
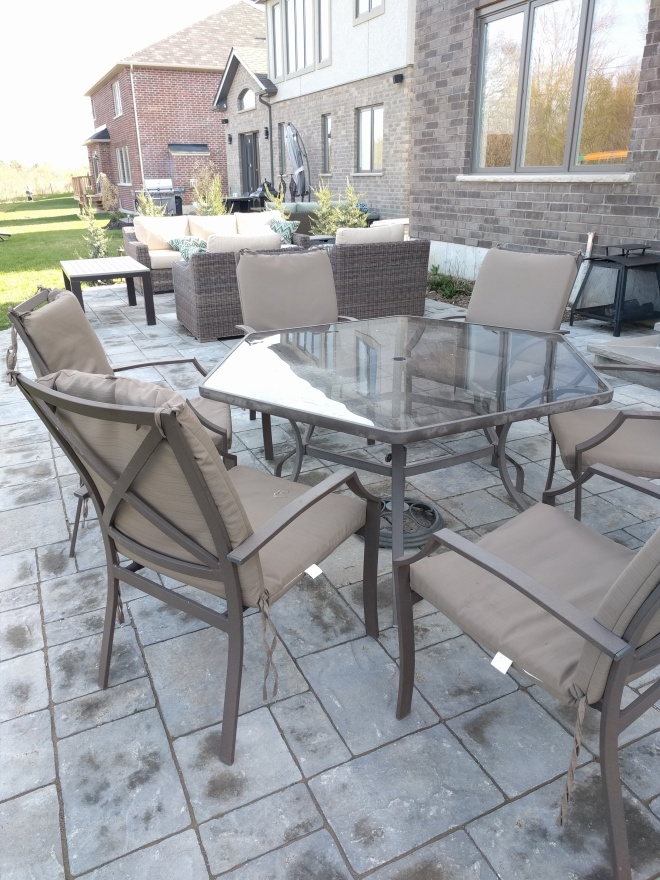
A sure sign that work was about to start. Never been so excited about orange spray paint before!
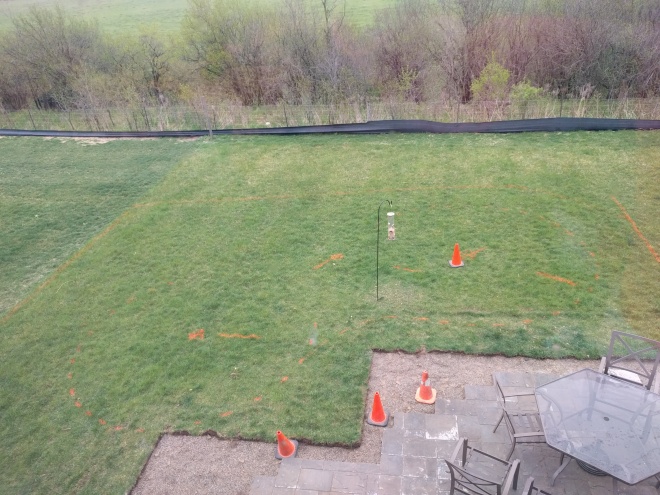
The first thing to go in was the pool. Once the pool was dug and installed (mostly) then the landscaping could begin. So, right on schedule the “pool guys” showed up and went to work.
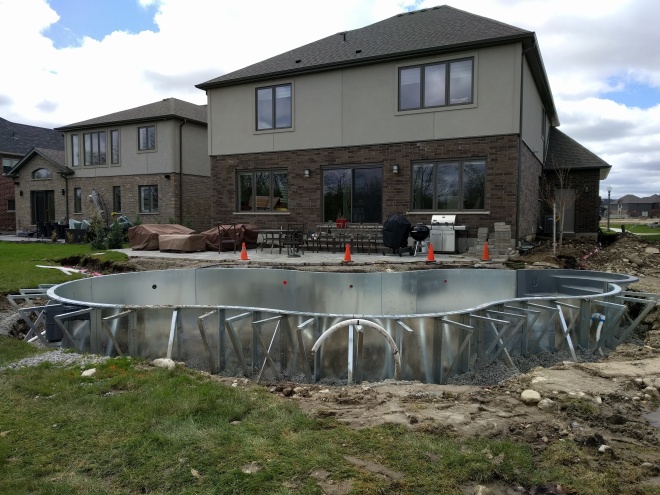
The pool went in so efficiently. We were so impressed with how quickly they dug the pool and then put it together. In only a couple of days it looked like this. After about a week, they had pretty much wrapped up their end of things, with a promise to be back when the major stone work was complete and heavy equipment had done their job.
We had a wet spring this year, though, so that set back the landscaping team a little bit. So our pool sat like this for a couple of weeks without any other action in the backyard.
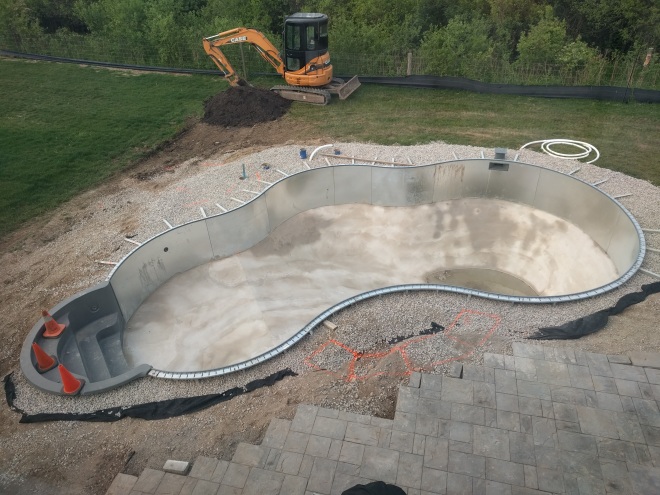
Once the landscaping team arrived, though we started to see big changes immediately.
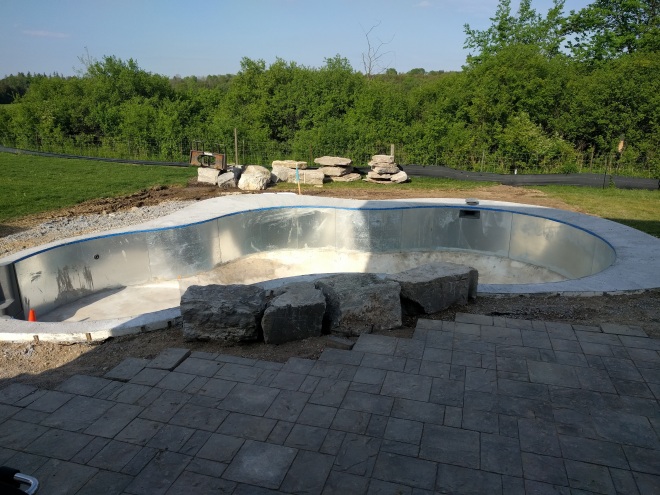
Big armour stone on site and lots of flagstone on site to be placed. The pool surround had the concrete poured so that the pool coping could be set in place.
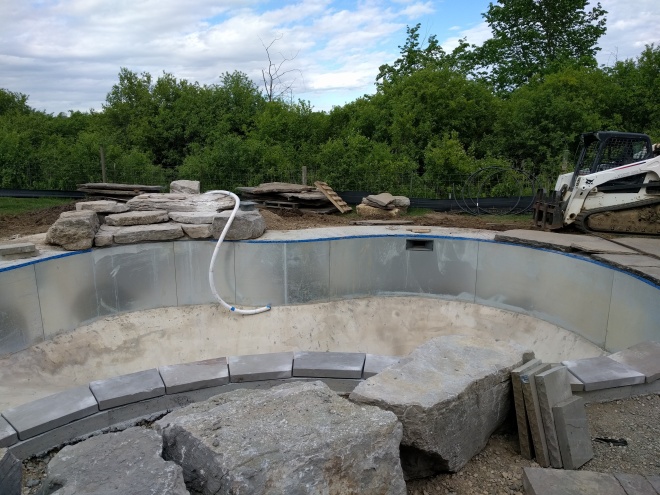
Then the water feature started to take shape and a lot of the heavy lifting with the skid steer. It was amazing to watch the painstakingly detailed work that takes a lot of effort. The large rocks were moved sometimes 3 or more times just to get them in the right spot, in the right shape, and then into final position after mortar had been placed.
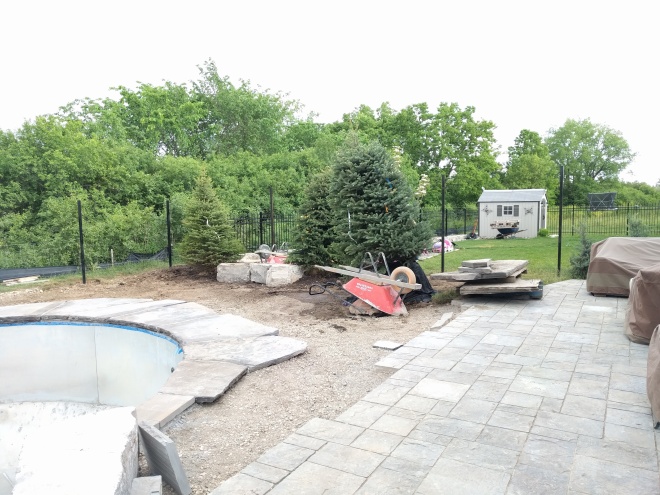
If you’re following #projectpool on instagram, you might’ve seen my giddy post about some of the large trees showing up on site. You’ll also see in the photo above that the fence posts were starting to go in.
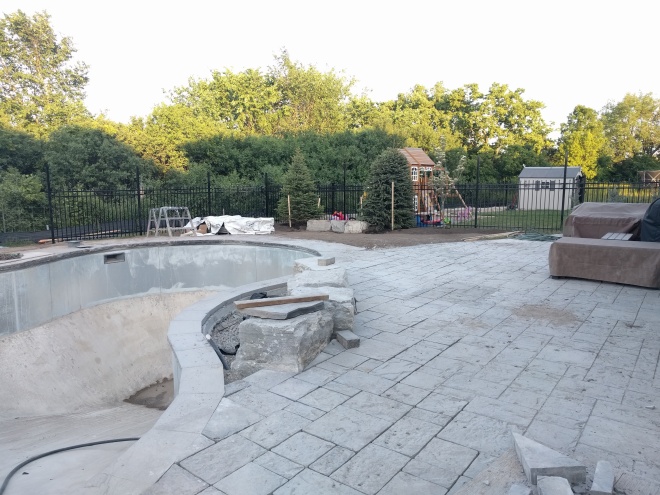
More fence progress and some extended patio work. That just about takes us to the end of last week and things were really starting to come together.
We’re getting pretty close and can almost see the finish line now!
Hoping to be swimming to celebrate Canada’s 150th birthday.
What are you planning for Canada’s big day?

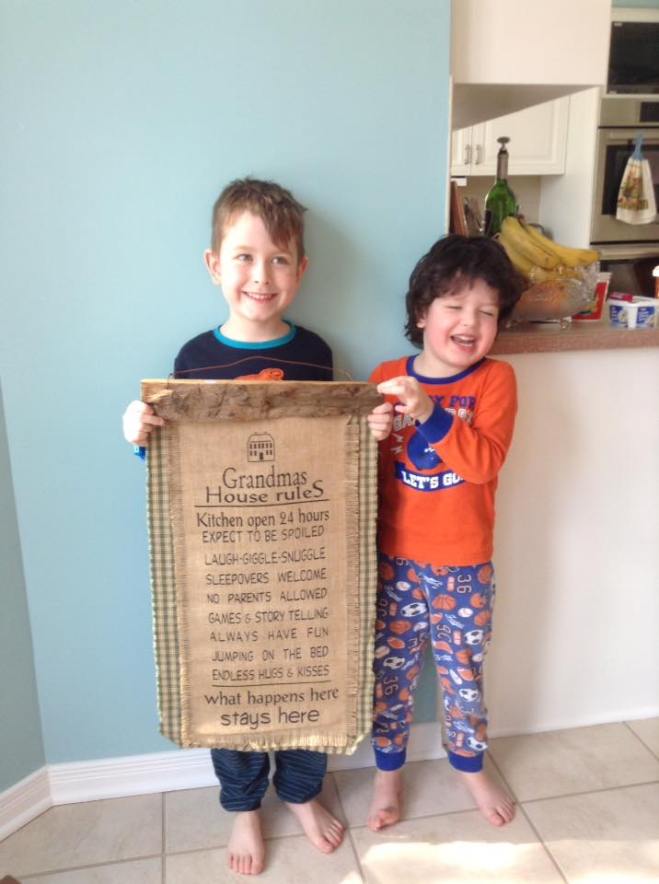
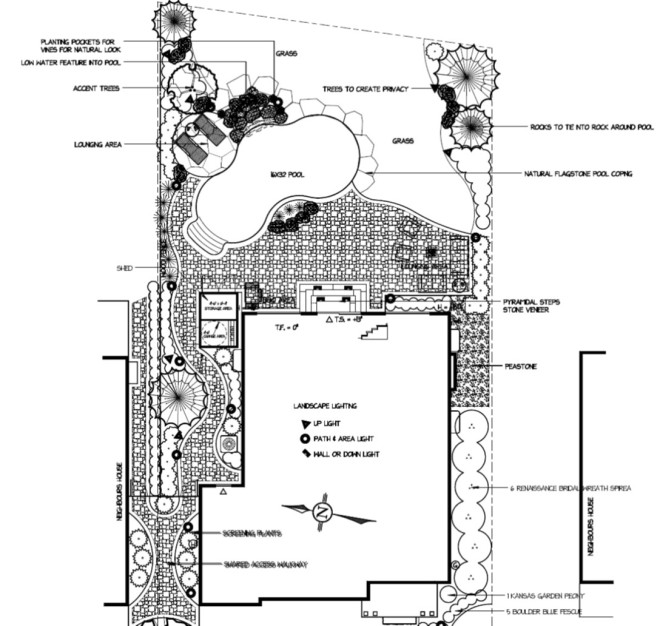
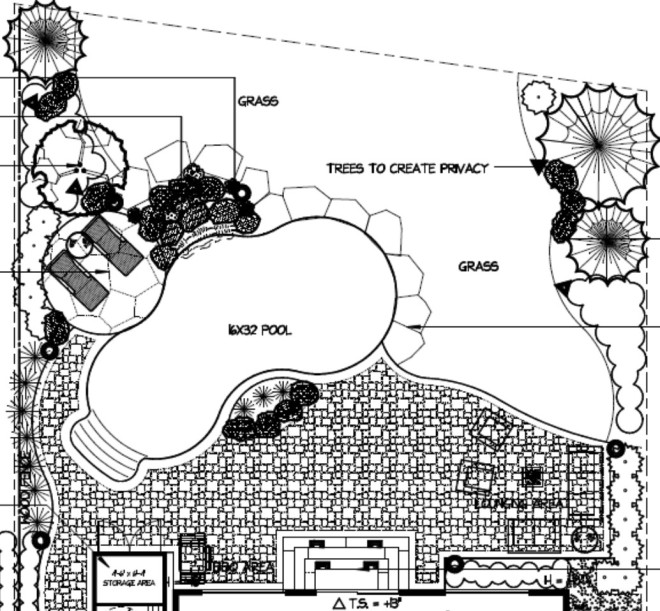
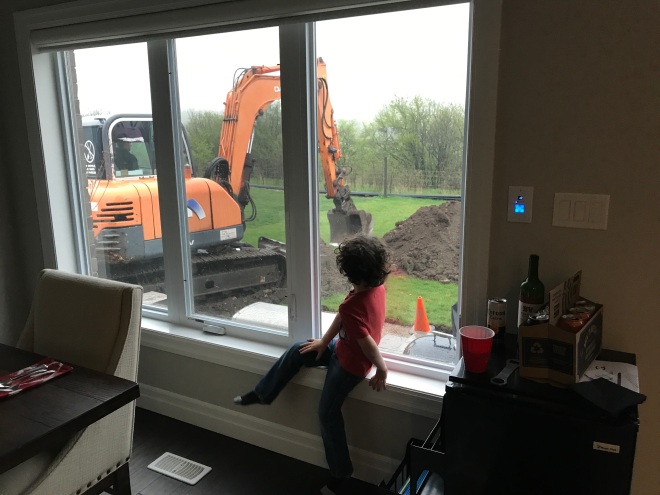
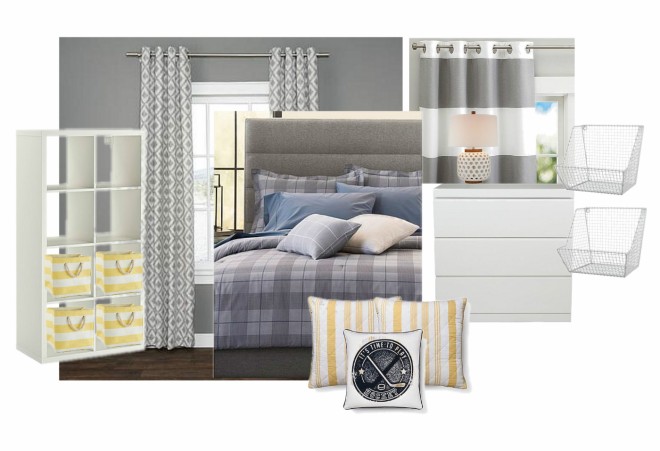 Curtains have been a sticking point for me. As you can see, there’s two options on the board above. I really like the rugby stripe because I think it’ll keep the room looking youthful, but those ones are from
Curtains have been a sticking point for me. As you can see, there’s two options on the board above. I really like the rugby stripe because I think it’ll keep the room looking youthful, but those ones are from 